
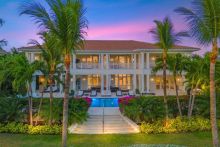
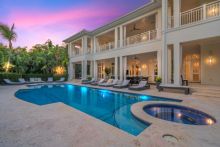
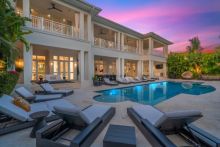
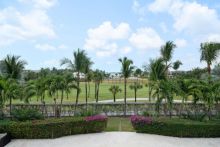
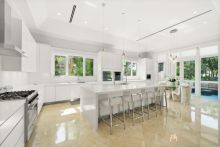
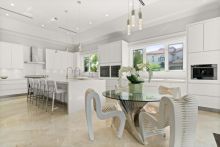
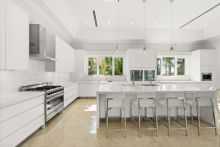
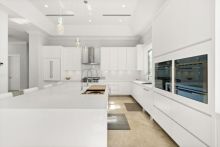
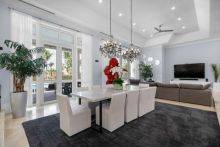
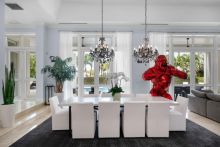
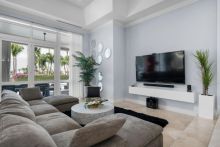
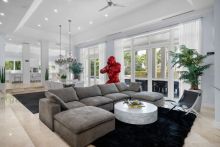
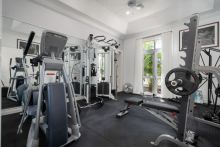

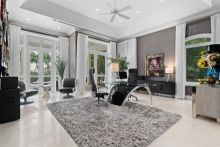
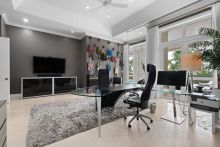
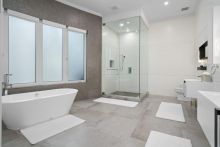
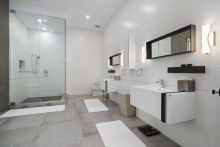
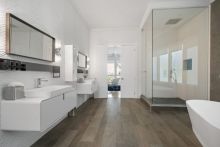
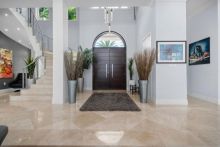
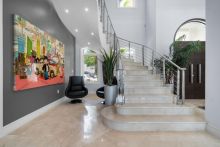
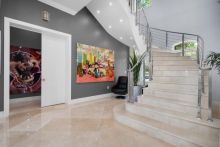
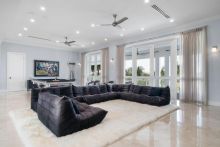


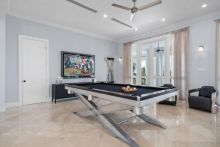
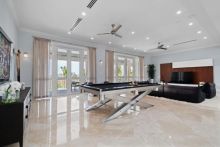
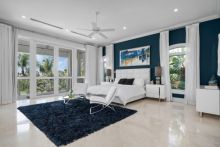
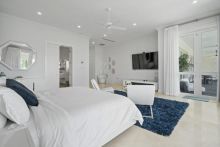
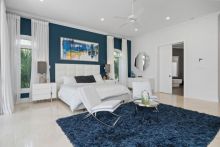
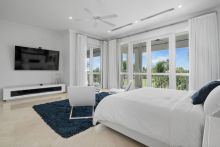
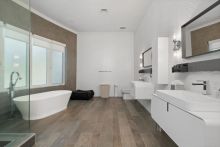
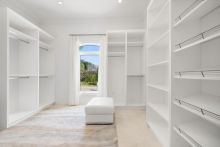
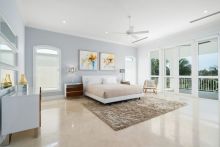
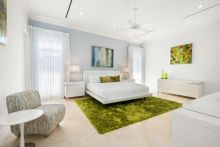
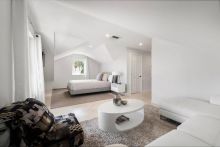
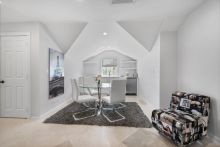

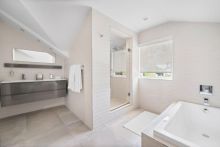
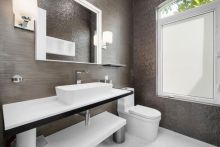
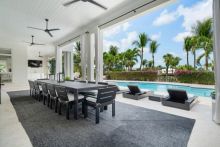
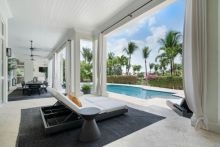
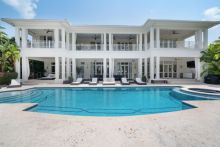
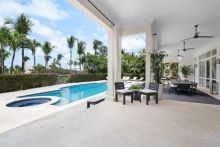

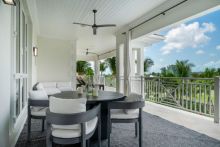
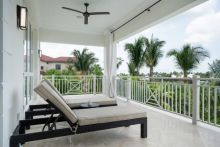
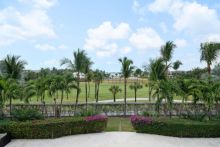
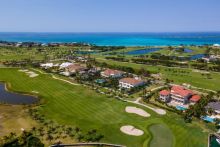
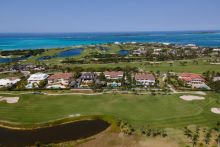
Area: Paradise Island
Island: New Providence/Paradise Island
Listed Price: $7,600,000
Sale or Rent: For Sale Only
Property Type: Single Family Home
Bedrooms: 6
Baths: 6
Half Bathrooms: 3
SqFt Total: 11321
Construction: Concrete Block
Monthly Assessment: 833
Style: 2 Storey-Main L Entry
Exterior Finish: Finished Concrete
Bedrooms: 6
Baths: 6
Half Bathrooms: 3
SqFt Total: 11321
Construction: Concrete Block
Monthly Assessment: 833
Style: 2 Storey-Main L Entry
Exterior Finish: Finished Concrete
Currency: BSD
Lot: 63
Lot SqFt: 25700
Air Conditioning: Central
Foundation: Yes
Roof: Other
Lot: 63
Lot SqFt: 25700
Air Conditioning: Central
Foundation: Yes
Roof: Other
Total Finished Floor Area: 11,321
Subdivision: Ocean Club Estates
Description: Paradise Island, epitomizes contemporary elegance. This two-story home, overlooking a golf course, features 6 bedrooms, including a master suite on the second floor, a ground-floor VIP suite (currently an office), and an apartment suite above the three-car garage. The entry boasts a 24-foot ceiling with a chandelier, polished travertine tile, and decor in tranquil sand and gray hues. The sunken living room leads to an open-plan chef-grade kitchen with top-of-the-line Smeg appliances, a waterfall island with quartz countertops, and custom cabinetry. The ground-floor VIP suite has 12-foot tray ceilings and a luxurious bathroom with a Porcelanosa shower and bathtub. Another en-suite bedroom, now a gym, and laundry facilities are also on this floor. Upstairs, the open-plan family room extends to a balcony overlooking the pool, garden, golf course, and ocean. The master suite features high ceilings, a rain-shower, double vanity, and a Porcelanosa bathtub, with French doors opening to the balcony. Two additional en-suite bedrooms offer stunning views.
Subdivision: Ocean Club Estates
Description: Paradise Island, epitomizes contemporary elegance. This two-story home, overlooking a golf course, features 6 bedrooms, including a master suite on the second floor, a ground-floor VIP suite (currently an office), and an apartment suite above the three-car garage. The entry boasts a 24-foot ceiling with a chandelier, polished travertine tile, and decor in tranquil sand and gray hues. The sunken living room leads to an open-plan chef-grade kitchen with top-of-the-line Smeg appliances, a waterfall island with quartz countertops, and custom cabinetry. The ground-floor VIP suite has 12-foot tray ceilings and a luxurious bathroom with a Porcelanosa shower and bathtub. Another en-suite bedroom, now a gym, and laundry facilities are also on this floor. Upstairs, the open-plan family room extends to a balcony overlooking the pool, garden, golf course, and ocean. The master suite features high ceilings, a rain-shower, double vanity, and a Porcelanosa bathtub, with French doors opening to the balcony. Two additional en-suite bedrooms offer stunning views.
MLS Number: 57904
Date Modified: 11/10/2025
Listed by: Hideaways Real Estate
