
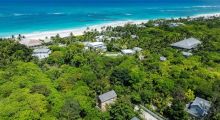

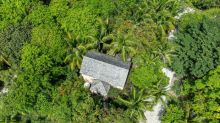
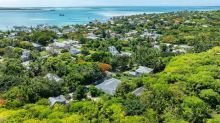


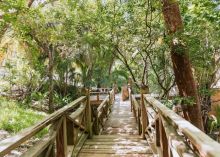
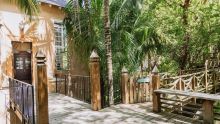
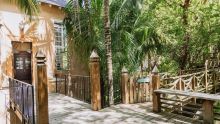
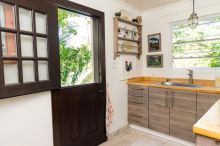

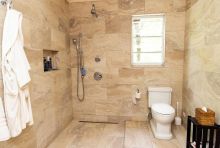




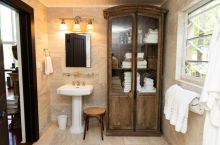


Area: Harbour Island
Island: Eleuthera
Listed Price: $2,500,000
Sale or Rent: For Sale Only
Property Type: Single Family Home
Bedrooms: 1
Baths: 1
Half Bathrooms: 1
SqFt Total: 1640
Construction: Concrete Block
Monthly Assessment: 0
Style: 2 Storey-Main L Entry
Exterior Finish: Finished Concrete
Bedrooms: 1
Baths: 1
Half Bathrooms: 1
SqFt Total: 1640
Construction: Concrete Block
Monthly Assessment: 0
Style: 2 Storey-Main L Entry
Exterior Finish: Finished Concrete
Currency: BSD
Lot: 0
Lot SqFt: 9150
Air Conditioning: Split
Foundation: Yes
Roof: Wood Shingle
Lot: 0
Lot SqFt: 9150
Air Conditioning: Split
Foundation: Yes
Roof: Wood Shingle
Total Finished Floor Area: 835
SqFt Total Other Floor: 805
Description: Sandycombe on Juicy Hill â Steps from Pink Sand Beach Located in Harbour Islandâs coveted Juicy Hill neighborhood, Sandycombe is a unique two-story concrete block stucco property built in 2018. Originally designed as an artistâs studio, it spans 1,640 sq. ft. and blends Mediterranean charm with functional design. The upper level features an open-plan studio with vaulted ceilings, a large north-facing window, a reading loft, two balconies, a kitchen, and a bathroom. The lower level includes a garage, storage, laundry room, and half bath. Connected by an exterior wooden staircase and deck, the property is surrounded by mature native plants, including a coconut palm grove. Just steps from the private beach access path to Pink Sand Beach, this peaceful retreat is conveniently close to town. The expansive 9,000+ sq. ft. lot also offers excellent development potential for a main residence on the elevated section, promising stunning harbor views.
SqFt Total Other Floor: 805
Description: Sandycombe on Juicy Hill â Steps from Pink Sand Beach Located in Harbour Islandâs coveted Juicy Hill neighborhood, Sandycombe is a unique two-story concrete block stucco property built in 2018. Originally designed as an artistâs studio, it spans 1,640 sq. ft. and blends Mediterranean charm with functional design. The upper level features an open-plan studio with vaulted ceilings, a large north-facing window, a reading loft, two balconies, a kitchen, and a bathroom. The lower level includes a garage, storage, laundry room, and half bath. Connected by an exterior wooden staircase and deck, the property is surrounded by mature native plants, including a coconut palm grove. Just steps from the private beach access path to Pink Sand Beach, this peaceful retreat is conveniently close to town. The expansive 9,000+ sq. ft. lot also offers excellent development potential for a main residence on the elevated section, promising stunning harbor views.
MLS Number: 60077
Date Modified: 11/25/2024
Listed by: Hideaways Real Estate
